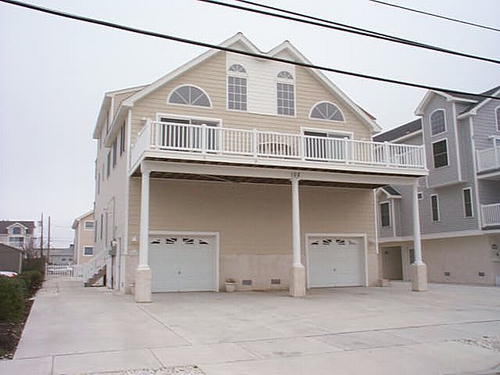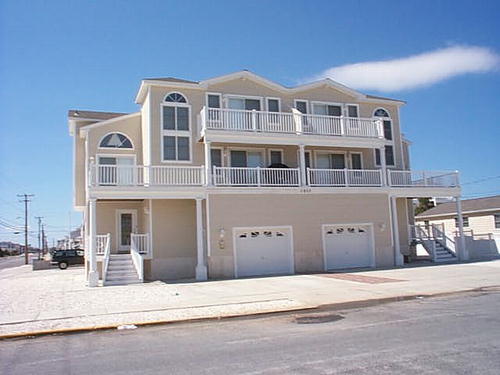|
SeaisleHome.com
|
(Site Map) Call Paul at: 609-967-3001
 HOME HOME
  Paul@iLoveSeaisle.com (online since 1999)
Paul@iLoveSeaisle.com (online since 1999)




Long & Foster Real Estate - Avalon, NJ Office

Typical Layout of Townhouses
"New Construction"
"After" Super Storm Sandy October 29 & 30, 2012
Ground floor has a garage that goes all the way under the house. Up a full flight of steps to side entrance foyer with a front and rear (two) elevated bonus rooms with possible one full bathroom. Up a full flight of 13 steps to the middle level which contains 4 bedrooms, one hallway bathroom, and washer & dryer closet/room. The master bedroom on this middle level has a front facing deck and it's own full bathroom. Up a full flight of 13 steps to the top level which contains the living room with front facing deck, dining area, kitchen, half a bathroom, behind the kitchen/rear of house is another master bedroom with it's own full bathroom.
|
Ground floor has a single car garage. Up about 6 to 10 steps to side entrance foyer with an elevated bonus room with possible one full bathroom. (This bonus room is at the same level as the foyer entrance is). Up a full flight of 13 steps to the middle level which contains 4 bedrooms, one hallway bathroom and washer & dryer closet/room. The master bedroom on this middle level has a front facing deck and it's own full bathroom. Up a full flight of 13 steps to the top level which contains the living room with front facing deck, dining area, kitchen, half a bathroom, behind the kitchen/rear of house is another master bedroom with it's own full bathroom.
|
Ground floor has a single car garage. Up about 6 to 10 steps to side entrance foyer with an elevated bonus room with possible one full bathroom. (This bonus room is at the same level as the foyer entrance is). Up a full flight of 13 steps to the middle level which contains 4 bedrooms, one hallway bathroom and washer & dryer closet/room. The master bedroom on this middle level has a front facing deck and it's own full bathroom. Up a full flight of 13 steps to the top level which contains the living room with front facing deck, dining area, kitchen, half a bathroom, behind the kitchen/rear of house is another master bedroom with it's own full bathroom.
|
Ground floor has a single car garage. Up about 6 to 10 steps to side entrance foyer with an elevated bonus room with possible one full bathroom. (This bonus room is at the same level as the foyer entrance is). Up a full flight of 13 steps to the middle level which contains 4 bedrooms, one hallway bathroom and washer & dryer closet/room. The master bedroom on this middle level has a front facing deck and it's own full bathroom. Up a full flight of 13 steps to the top level which contains the living room with front facing deck, dining area, kitchen, half a bathroom, behind the kitchen/rear of house is another master bedroom with it's own full bathroom.
|
Typical Layout of Townhouses
"Before" Super Storm Sandy October 29 & 30, 2012

Side entrance townhouse with about 6 steps up to foyer. Once inside the foyer there is a door that leads down about 6 steps to the single car garage. There is another
door off the foyer that leads to the back room/den/bedroom that can have up to a full bathroom. This room has central a/c, heat and leads out to the back yard of the house. From the foyer up 13 steps to 4 bedrooms and a hallway full bathroom (the front bedroom with front facing deck, is a master bedroom with it's own full bathroom). Up another 13 steps to the top floor which contains the living room with front facing deck, dining area, kitchen (great room), half a bath and a bedroom (behind the kitchen) with it's own full bathroom (2nd master bedroom) with rear facing deck.

Side entrance townhouse with about 6 steps up to foyer. Once inside the foyer there is a door that leads down about 6 steps to the single car garage. There is another
door off the foyer that leads down about 6 steps to the storage room on the ground level in the back of the house. From the foyer up 13 steps to 4 bedrooms and a hallway full bathroom (the front bedroom with front facing deck, is a master bedroom with it's own full bathroom). Up another 13 steps to the top floor which contains the living room with front facing deck, dining area, kitchen
(great room), half a bath and a bedroom (behind the kitchen) with it's own full bathroom (2nd master bedroom) with rear facing deck.

Side entrance townhouse with about 6 steps up to first level behind the single car garage are 2 bedrooms and one full hallway bathroom. Up a full flight of 13 steps to the middle level which contains the living room, dinning area, kitchen one bedroom and one full bathroom. Up a full flight of 13 steps to the top level which contains either one or two bedrooms (depending on if it is a 4 or 5 bedroom townhouse) and a full bathroom and may or may not contain a rear facing deck off the top floor rear bedroom.

Front entrance corner style townhouse with about 8 steps up to first level which contains 2 or 3 bedrooms and one full hallway bathroom. Up a full flight of 13 steps to middle level which contains the living room, dinning area, kitchen, and half a bathroom. Up a full flight of 13 steps to the top floor which contains 1 or 2 bedrooms and a full bathroom which is between the bedrooms if there are 2 bedrooms. The single car garage is on the ground level.

Front entrance townhouse with about 8 steps up to the front door. Then about another 8 steps up inside to the first level which contains 3 bedrooms and one or two bathrooms. Up a full flight of 13 steps to the top floor which contains the living room, dinning area, kitchen, half a bathroom and one bedroom with a full bathroom. The ground level garage usually has room for 2 cars.

Side entrance house with about 8 steps to the first level which contains 2 bedrooms and a hallway bedroom. Up a full flight of 13 steps to the middle level which contains the living room, dining area, kitchen, half a bathroom and one bedroom with a full bathroom. Up a full flight of 13 steps to the top floor which contains 2 bedrooms with one or two full bathrooms. The single car garage is on the ground level.

Side entrance townhouse with a single car garage, foyer entrance and a storage room behind the foyer. Up a full flight of 13 steps to the 1st level or middle level which contains the living room, dining area, kitchen, one full bathroom and one bedroom. Up a full flight of 13 steps to the 2nd level or top floor which contains 3 bedrooms and 2 full bathrooms. (The master bedroom and master bathroom is the front bedroom of top floor). The 2nd full bathroom on the top floor is a hallway bathroom.
|
All information on this web site is deemed to be accurate but NOT guaranteed.
|
